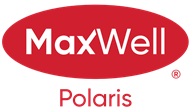About 404 17003 67 Avenue
Excellent unit on the top floor of the building, so no neighbours above you! Perfectly located 2 Bedroom, 2 Bathroom condo offers a great layout for room mates with bedrooms separated by living room. The open concept kitchen features an island with eating bar and it faces the large living and dining space that includes a fireplace. Patio doors open up to your private west-facing balcony. There is also in suite laundry. Added bonus is 1 heated underground parking stall, in a prime location next to the elevator! Bring your own decorating touch as the unit has neutral tones throughout. The location is excellent, walking distance to shopping including the Callingwood farmers market, restaurants and grocery stores. Easily accessible to West Edmonton mall, the Whitemud and Anthony Henday, and close to public transit. Schools, ball diamonds, YMCA rec centre and playgrounds are in the area. Very good value for someone starting out, downsizing or as a rental unit.
Features of 404 17003 67 Avenue
| MLS® # | E4459120 |
|---|---|
| Price | $175,000 |
| Bedrooms | 2 |
| Bathrooms | 2.00 |
| Full Baths | 2 |
| Square Footage | 808 |
| Acres | 0.00 |
| Year Built | 2004 |
| Type | Condo / Townhouse |
| Sub-Type | Lowrise Apartment |
| Style | Single Level Apartment |
| Status | Active |
Community Information
| Address | 404 17003 67 Avenue |
|---|---|
| Area | Edmonton |
| Subdivision | Callingwood South |
| City | Edmonton |
| County | ALBERTA |
| Province | AB |
| Postal Code | T5T 6Y5 |
Amenities
| Amenities | Off Street Parking, Intercom, Parking-Visitor, Security Door |
|---|---|
| Parking Spaces | 1 |
| Parking | Heated, Single Indoor, Underground |
| Is Waterfront | No |
| Has Pool | No |
Interior
| Interior Features | ensuite bathroom |
|---|---|
| Appliances | Dishwasher-Built-In, Microwave Hood Fan, Refrigerator, Stacked Washer/Dryer, Stove-Electric, Window Coverings |
| Heating | Baseboard, Natural Gas |
| Fireplace | Yes |
| Fireplaces | Mantel |
| # of Stories | 4 |
| Stories | 1 |
| Has Suite | No |
| Has Basement | Yes |
| Basement | None, No Basement |
Exterior
| Exterior | Wood, Brick |
|---|---|
| Exterior Features | Flat Site, Landscaped, No Through Road, Playground Nearby, Public Transportation, Schools, Shopping Nearby |
| Roof | Asphalt Shingles |
| Construction | Wood, Brick |
| Foundation | Concrete Perimeter |
Additional Information
| Date Listed | September 22nd, 2025 |
|---|---|
| Days on Market | 2 |
| Zoning | Zone 20 |
| Foreclosure | No |
| RE / Bank Owned | No |
| Condo Fee | $435 |
Listing Details
| Office | Courtesy Of Jason A Thomas Of Royal Lepage Summit Realty |
|---|

